Retaining walls are a functional and aesthetic solution for sloped landscapes, offering stability, erosion control, and creating usable space. At Whitetail Residential Services, we recently had the pleasure of helping a client achieve their vision of a safer and more functional backyard in Harrisburg North Carolina with a Premier 8 foot Retaining Wall.
Harrisburg, NC Retaining Wall Project
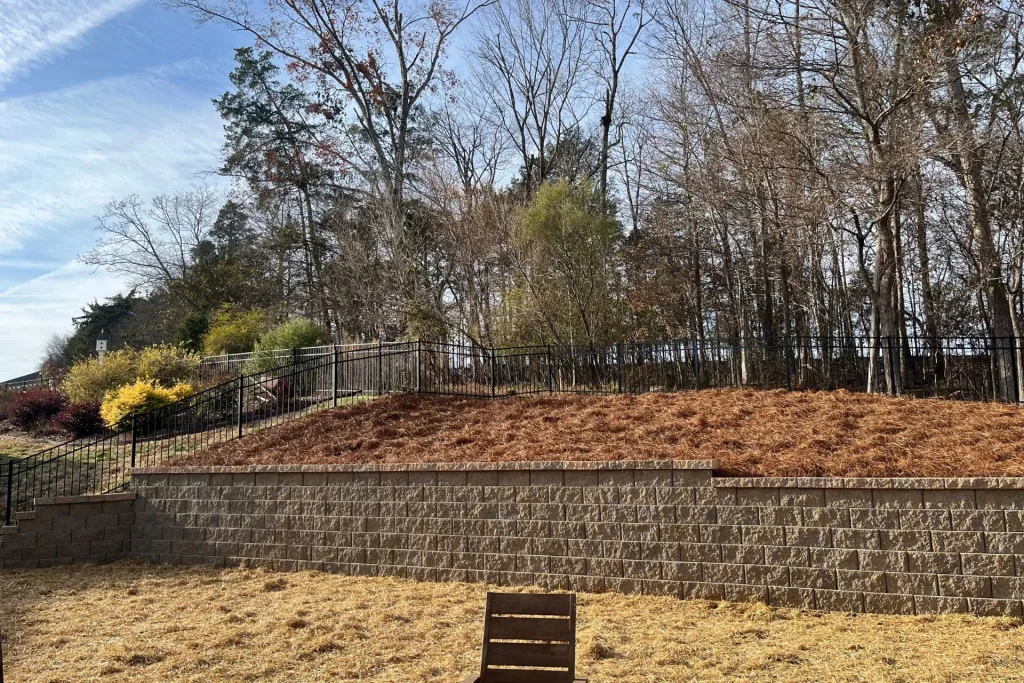
Our client’s backyard featured a steep dirt slope, which limited their children’s play area. They wanted to reclaim an additional 10-15 feet of flat space for their kids to enjoy. We designed and constructed a retaining wall that started at 5 feet and tapered down to 4 feet, providing both functionality and visual appeal. Additionally, the client requested a slight curve in the wall to better integrate with the natural flow of the landscape. To achieve this, we carefully cut small angles on the blocks to create the desired curvature.
Materials Needed
- 57 Stone (Gravel): Used for the base and backfill.
- Wall Blocks (8″ high): The primary building material for the wall.
- Fine Aggregate: Used for leveling the first layer of blocks, if needed.
- 4″ Perforated Corrugated Pipe (wrapped in fabric): For the drainage system.
- Geogrid: For reinforcing the aggregate and increasing wall stability.
- Wall Cap: For the top of the wall.
- Adhesive: To glue the wall cap to the top block.
- Topsoil: For the final layer on top of the wall.
- Seed and Straw (or Pine Straw or Decorative Rock): For the final surface layer, as per client preference.
Retaining Wall Installation Process
With the design finalized to address our client’s specific needs—a curved, tiered retaining wall to expand their children’s play area—the next phase was the actual installation. This process, while tailored to each project’s unique requirements, follows a fundamental sequence of steps. To provide a clear understanding of how we transformed this challenging slope into a functional and aesthetically pleasing feature, we’ll walk you through the core stages of retaining wall construction, from excavation and base preparation to block laying and backfilling. While this particular project involved a curved design and tapered height, the underlying principles remain consistent for most retaining wall installations, ensuring stability and longevity.
Design and Planning
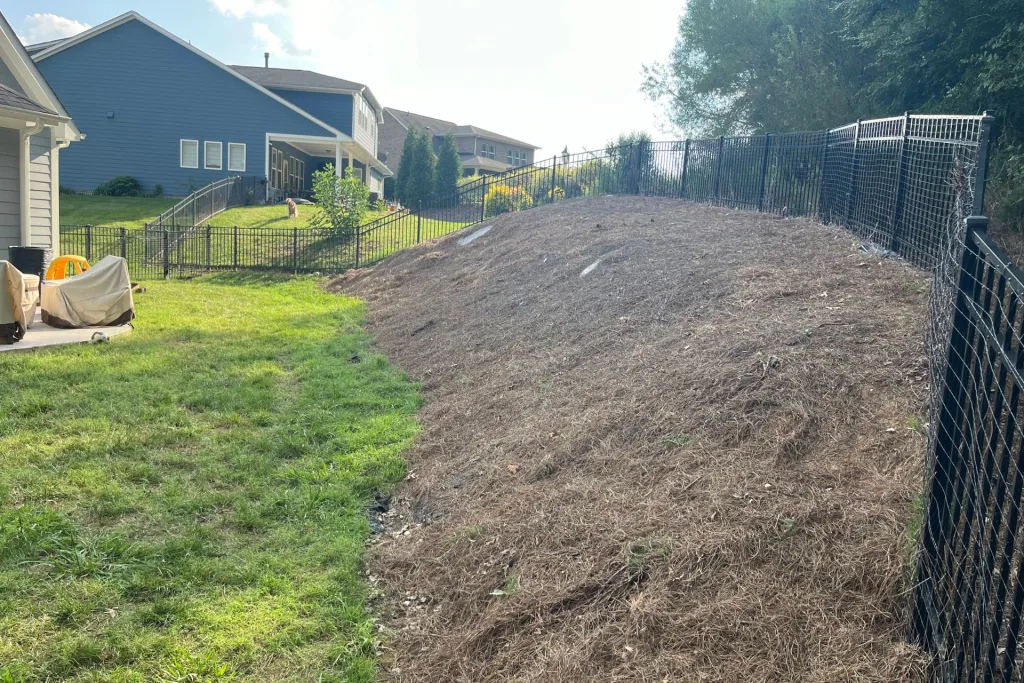
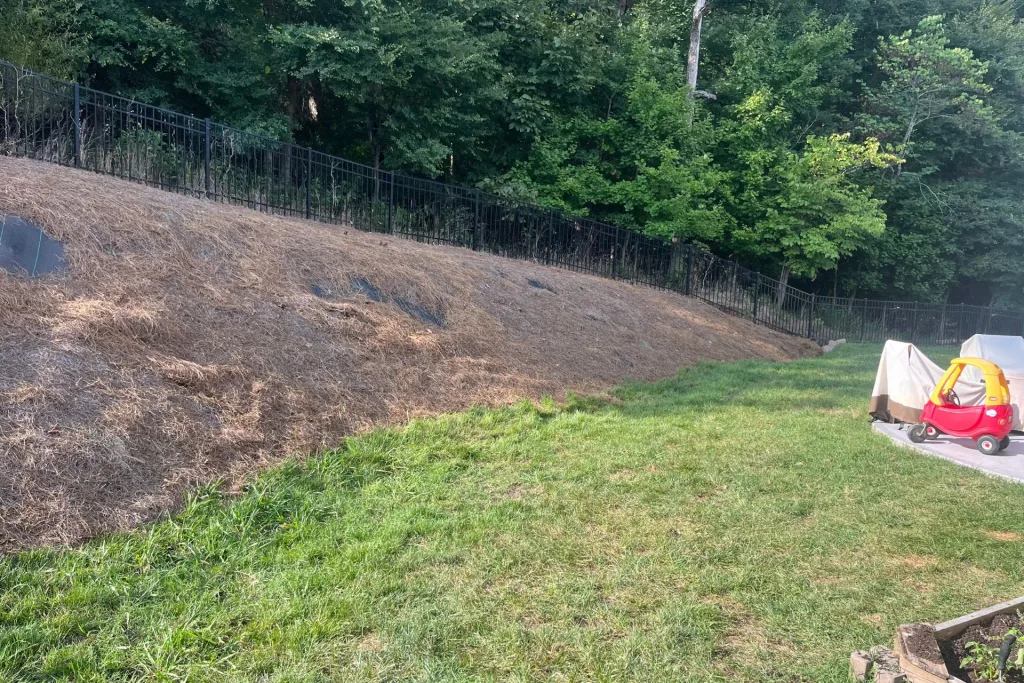


The first step involved determining the height, length, and curve of the wall. We carefully planned the layout to meet the client’s needs and enhance the overall appearance of the yard.
Digging the Footer
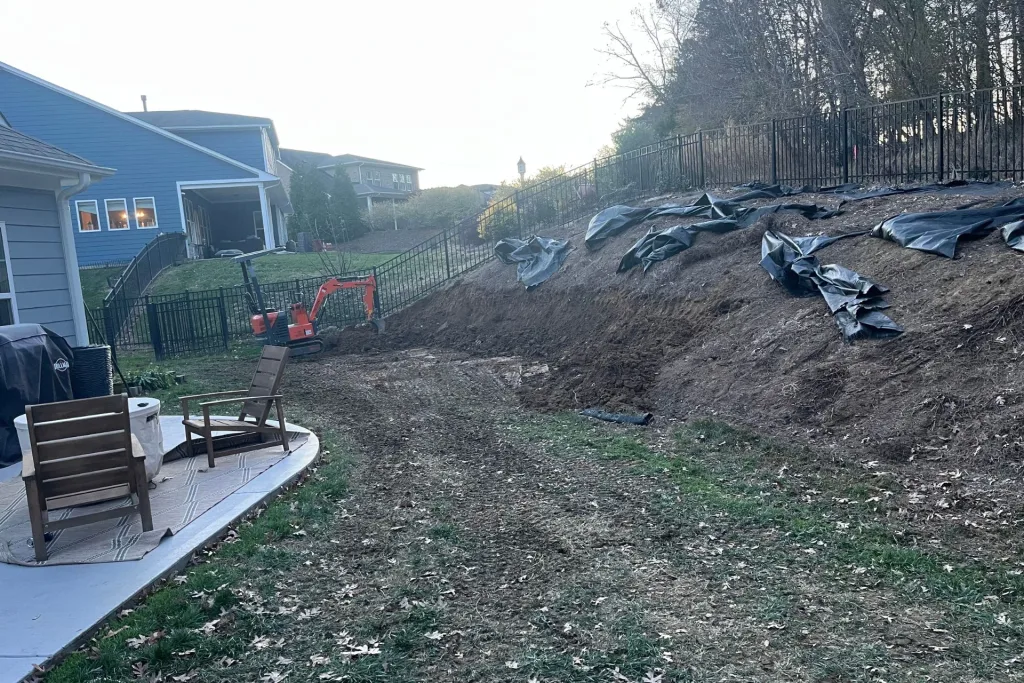
We excavated a trench for the wall’s foundation, ensuring it was 14 inches deep to accommodate both the 6-inch gravel base and the first row of blocks, which would be partially buried to ensure stability. The trench was made wide enough to allow space for drainage pipes, backfill stone, and the block lip to overhang by about an inch.
Creating the Base
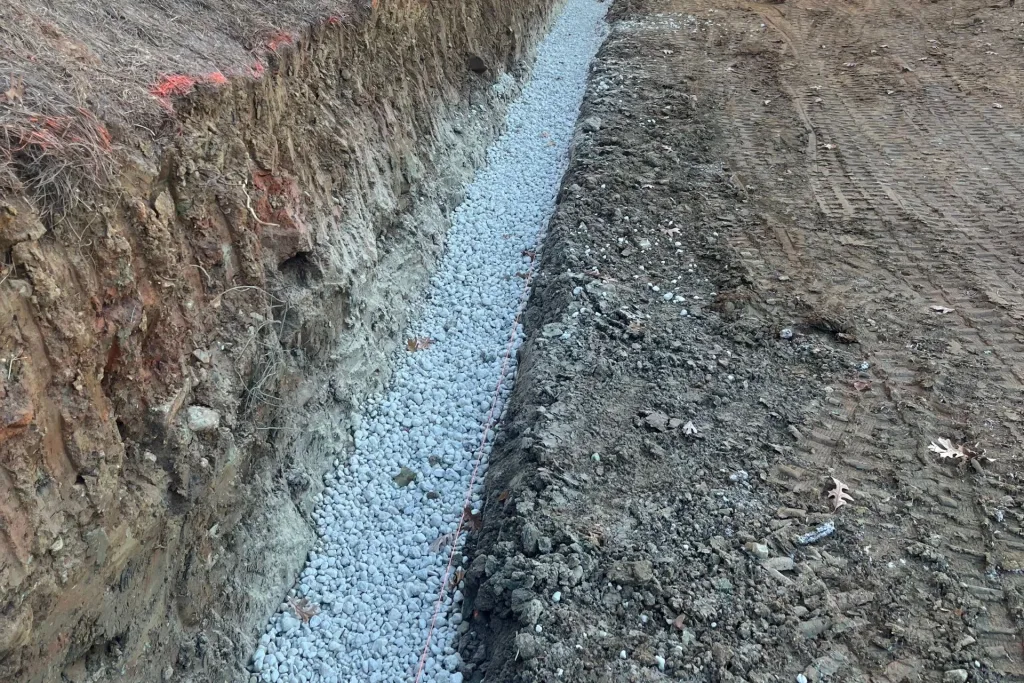
We added a 6-inch layer of compacted 57 stone as the foundation. This step is critical for maintaining the wall’s stability and ensuring that all subsequent layers are level. Precision was key—a level base ensures a level wall.
Placing the First Row
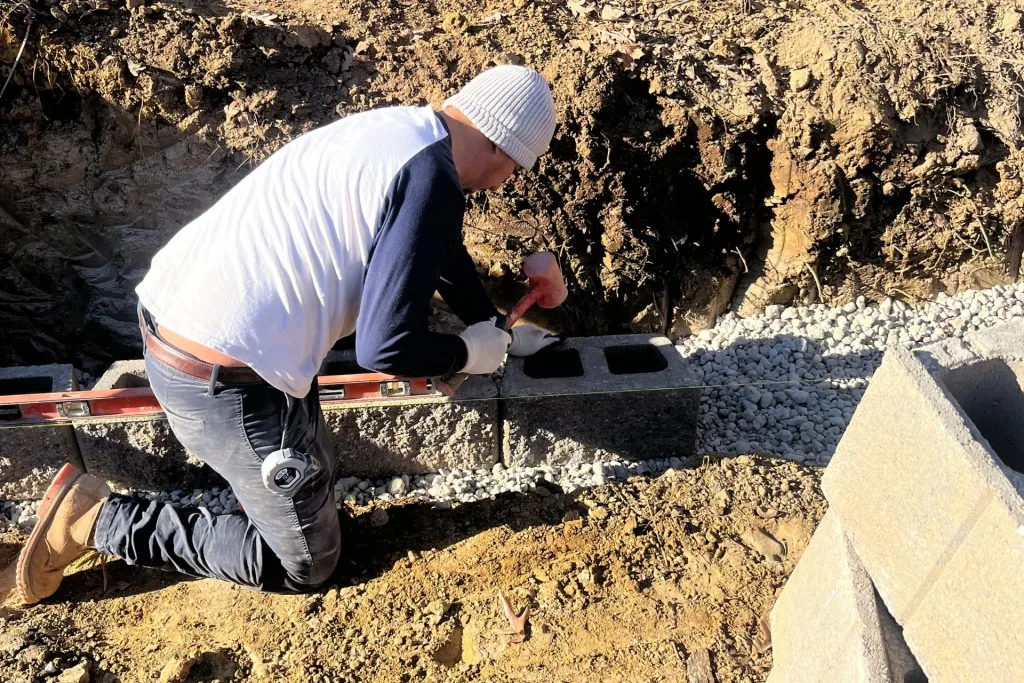
The first row of blocks was meticulously positioned on the gravel base. We used a rubber hammer, string line, and level to ensure each block was perfectly aligned. This step took the most time but was essential for the wall’s overall stability and appearance. Fine aggregate was added as needed to achieve a perfectly level base.
Building Additional Layers

With the first row complete, we began stacking additional rows. The blocks were staggered to create an interlocking pattern, with each block’s lip locking it into place with the row below. This design also naturally stepped the blocks slightly into the cutout dirt, increasing the wall’s strength.
Incorporating the Curve
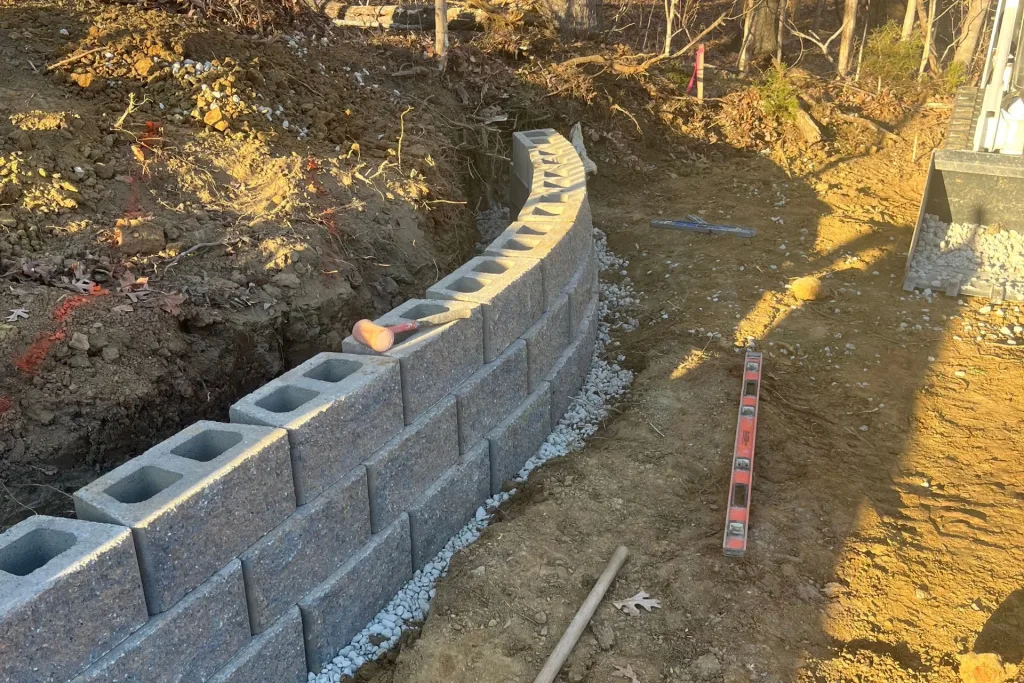
To create the slight curve requested by the client, we cut small angles on select blocks. This adjustment allowed the wall to flow seamlessly with the natural contours of the yard, adding a customized and polished touch.
Adding Drainage and Geogrid
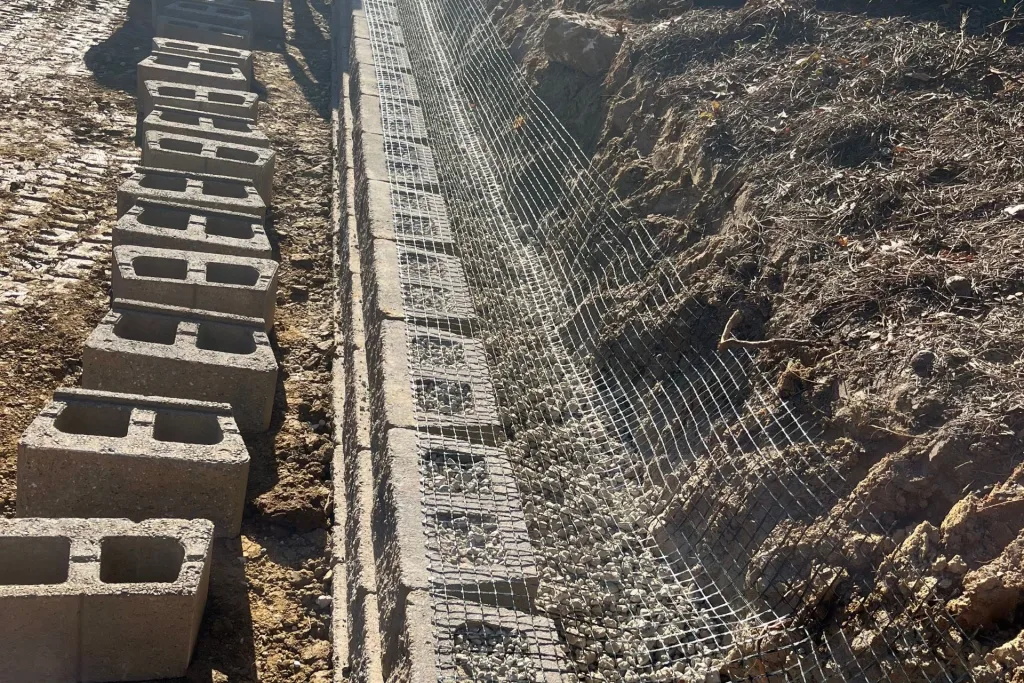
We backfilled the area behind the wall with aggregate, ensuring proper sloping for water runoff. A 4-inch perforated corrugated pipe wrapped in fabric was installed to manage drainage. Additionally, anytime your retaining wall exceeds 4 feet you must incorporate a geogrid into the design. A geogrid is a flat grid of intersecting ribs, to enhance stability and allow the wall to support heavier loads. The geogrid was laid down at key level and made flush with the exterior wall to prevent any material to be seen in the final product.
Completing the Wall
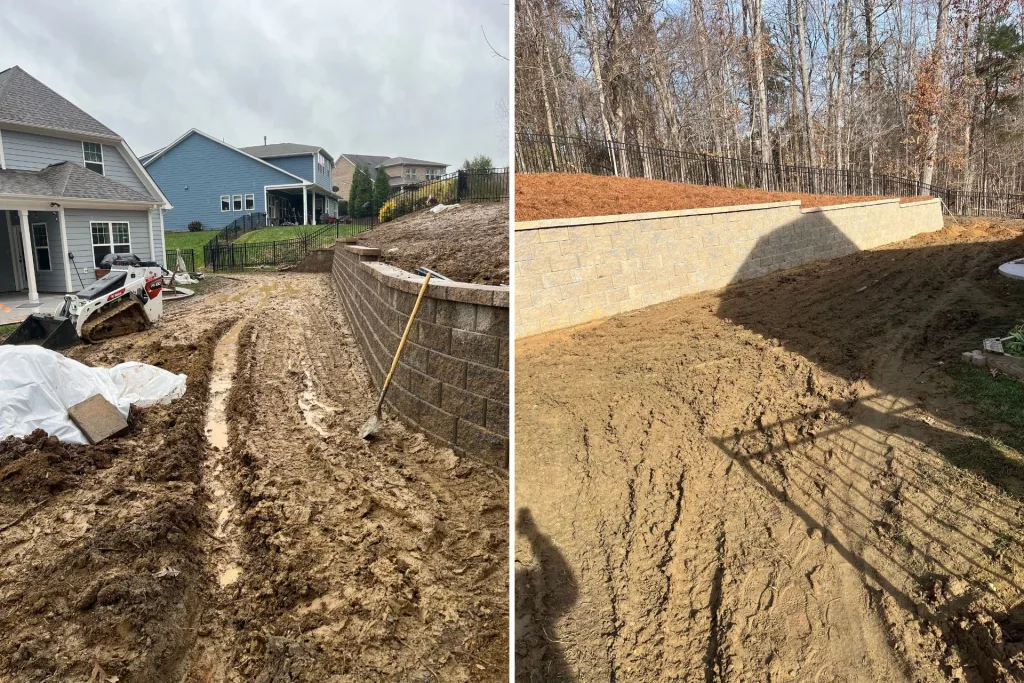
We continued stacking blocks and backfilling until the wall was 4 inches below the desired height. A wall cap was then added, overhanging the top block by about an inch. Proper adhesive was used to secure the cap firmly in place.
Final Touches
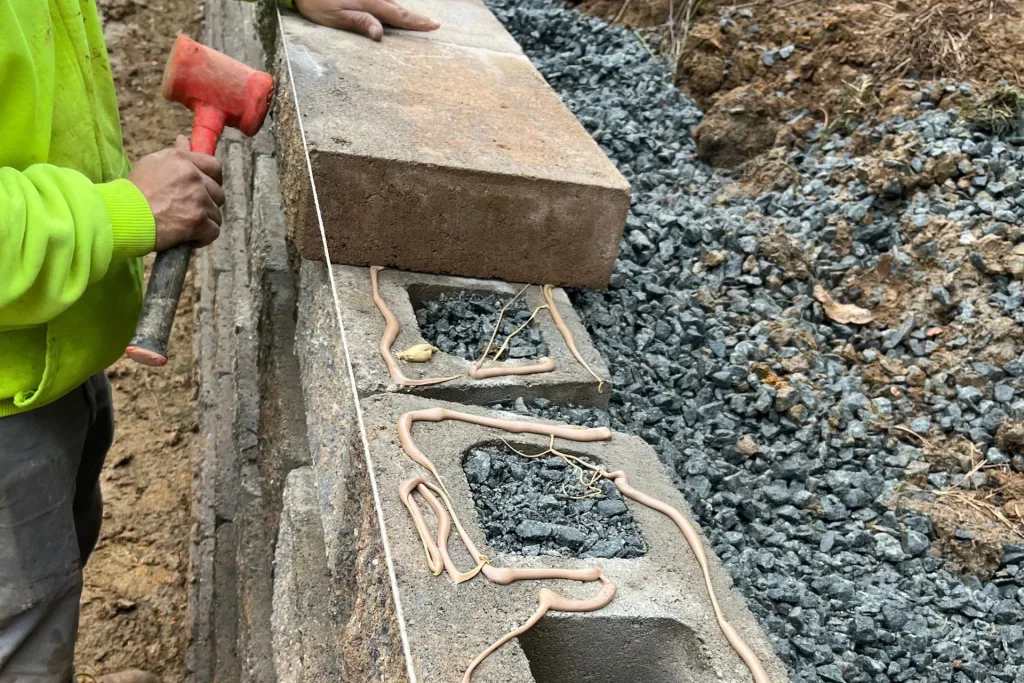
Prior to the final backfill, each cap stone is aligned by a string line and secured in place with hardscape adhesive glue. This ensures each cap will remain secure over years of weathering. The final backfill included adding stone until 2 inches below the top of the wall, followed by topsoil. Depending on the client’s preference, we finished with seed and straw or decorative materials like pine straw or decorative rock.
Additional Grading and Drainage

As part of the project, we regraded and resloped the area behind the wall to improve water management and prevent future issues. This regrading also contributed to the yard’s functionality, directing water away from the play area and ensuring proper drainage throughout the property.
Conclusion
During the project, we ensured the wall’s height remained below 5 feet. Walls taller than 5 feet require an engineer’s design and oversight. We also coordinated with 811 to mark utility lines before digging, ensuring safety and compliance with regulations.
This project highlights how a well-designed retaining wall can expand a small backyard space with a challenging slope into a large attractive space for families to enjoy. At Whitetail Residential Services, we’re committed to delivering solutions that enhance both form and function for our clients.
Contact us today to learn how we can help you reclaim and redefine your outdoor space.